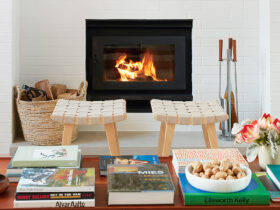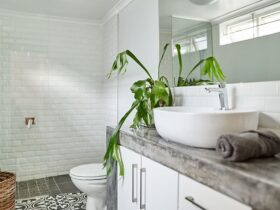The average size of a single-family home in the US is between 1,600 or 1,650 square feet. In apartments, that size could be much less.
When you are working with limited space, it is still possible to incorporate nifty design home design.
Check out these ideas for maximizing small spaces without compromising style.
Make an Office Nook
With so many people working from home these days, it just makes sense to have a home office. But what if you don’t have a spare room to convert into an office?
A corner nook is a great option. All you need is a shelf which can support your laptop and cup of tea. A floating shelf above can be useful to keep office supplies handy.
You can paint the back wall a bright color to make this home office design really pop.
Install Sliding Doors
Conventional swing doors take up a lot of unnecessary space when open. If you are working with a small space such as in a powder room or nook, opt for a sliding door.
Sliding doors are the best option for small spaces.
House Books in Unused Spaces
Bookcases can take up a lot of wall and floor space. And if you are a book lover, perhaps you already have one overflowing bookcase.
A possible solution is to find unusual places for your collection. For example, the space around a doorway would look fantastic with books.
Also, a freestanding low shelving unit can be used as a room divider. Don’t forget along a staircase, or underneath built-in beds.
Try a Leaf Table
Gone are the days where people ate evening meals in a dining room. Modern home design trends to see tables in kitchens and a preference for islands and smaller eating areas.
If you can usually get away with eating at a breakfast bar, perhaps it’s time to retire the ol’ dining room table.
Instead, you could try a drop-lead or pull-out dining table. This way you can still accommodate a crowd for gatherings, but it won’t take up precious space the rest of the time.
Create a Seating or Bar Nook
A big no-no with home interior design is to overlook awkward corners. This is often such wasted space.
It doesn’t take much to reinvest this little corner into a conversation area. Two chairs and a tiny table and you will have a cozy place to sit and chat or read a book.
If you’ve always dreamed of having an in-home bar, you’re in luck. All you need is an industrial floating shelf hung at bar height. Check out these shelf brackets available in a variety of colours.
Throw in some bar stools and set out your ice bucket. Don’t forget to include some artwork and perhaps a plant to make this space inviting.
Use Between the Studs
One of the most creative storage solutions you can try is to create space between the studs.
A floor-to-ceiling cabinet just outside the bathroom can hold essentials such as toilet paper, folded towels, and toiletries.
This can also work great in the kitchen for spices and so on.
Small Space Home Design is Possible
Thanks for reading! Now you know that it is possible to have an aesthetic home design even in a small space.
Now, check out our other informative and interesting articles for more great ideas for your home.








